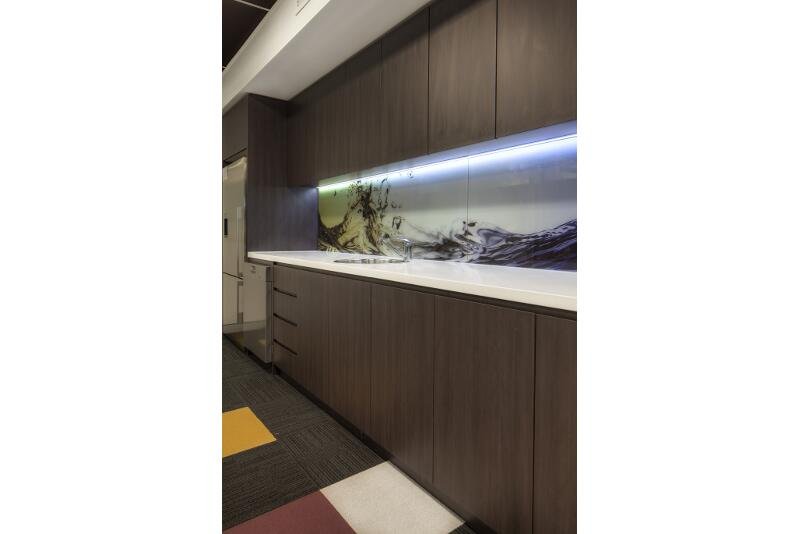Mark Schilliro & Partners





Project Type: COMMERCIAL & INTERIOR
Project Size: 150m2
Client: MARK SCHILLIRO & ASSOCIATES
Location: 283 GEORGE ST, SYDNEY
Project Type: COMMERCIAL FITOUT
